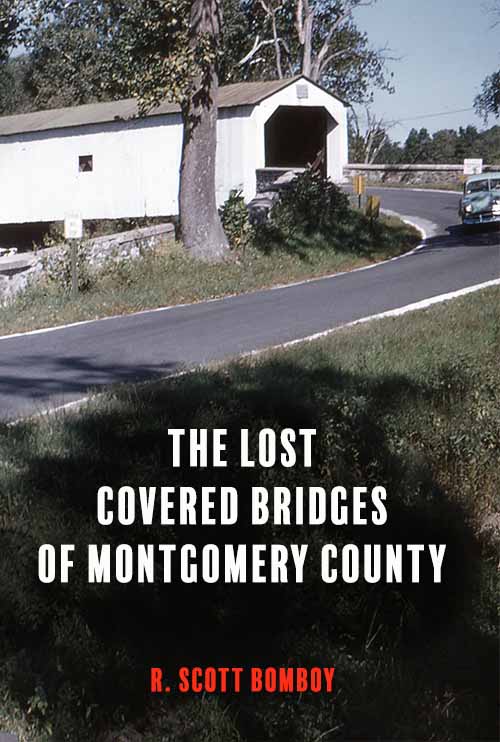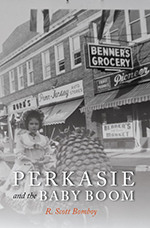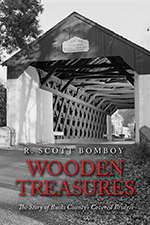The railroad and trolley era led to the creation of Perkasie Borough’s Town Center district and we can boast about some the best examples of that age’s architecture in Bucks County.
Here are 10 buildings that would highlight any effort to get Perkasie’s Town Center district on the National Register of Historic Places.
Philadelphia and Reading Railroad Passenger Station

Designed by Wilson Brothers, 1892.
The firm was the lead architect for Philadelphia and Reading Railroad. Gothic Victorian Style.
Joseph Hendricks’ General Store
Designer unknown, 1856. Built for Samuel Hager, the first resident of the village of Perkasie, to coincide with the opening of Landis Ridge train tunnel. Building modified after 1988 fire. Original was stone building in later Federal style.

Henry O. Moyer House and Store
Designed by Milton Bean in 1895.
This Gothic Victorian Queen Anne hosted a clothing store and it was the home for the town’s Mayor in 1890s.

Lehigh Valley Transit Station
Designed by Wallace Ruhe and Robert Lange, 1912. They were p

Samuel Kramer House
Designed By Milton Bean in 1892.
Kramer co-owned the town newspaper and the Menlo amusement park. Gothic Victorian Queen Anne style.

Dr. John Irwin Residence
Designed By Milton Bean, 1905. Dr. Irwin was the town dentist. The building was recently used for law offices and then converted to apartments. The building still retains its Queen Anne styling.

Mark Thatcher House
| Designed By Oscar Martin, 1927. Arts and Crafts detailed home built for a prominent local attorney and Borough solicitor Mark Thatcher. Now a dentist office. |

Jacob Meyer’s Double House
Designed By Milton Bean, 1895. Queen Anne Gothic Victorian built in Rock Granite with three pointed dormers.

Jacob Lewis Apartment House
| Designed By Milton Bean, 1900. Lewis founded the town butcher shop, which was across the street in another Bean-designed building. |

Trinity Lutheran Church
Designed by Milton Bean in 1892 and Wiggins Architects in 1907. The latter addition obscured parts of Bean’s original Gothic design.







